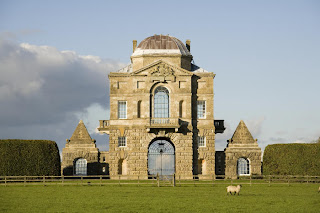The vast estate of Badminton, home to the Dukes of Beaufort has always been famous for hunting. The fourth Duke had the great and fashionable architect of the period, William Kent transform the main house into the one that we see today.
Kent also expanded the spacious grounds to improve the pleasure of the hunt. Included in the expansion Kent designed the Worcester Lodge as it is known. It is on axis with the main house and creates a striking silhouette in the distance. The lodge was built as a hunting pavilion for the Duke to entertain his guests who preferred to observe the hunt from a distance in it’s grand center salon on the second floor.
The watercolor above depicts the Lodge, with it’s wonderful heavily rusticated base, soaring center arched windows, and the unusual pyramid capped side pavilions. The stone carvings are of exceptional quality. Note the finely carved family crests above the arched windows.
This was undoubtedly one of the most difficult and time consuming paintings that I have finished to date due to the details in depicting the rusticated base and the stone work. I was also unable to find any surviving drawings of the lodge so much time was spent on getting the measurements correct However I am pleased with results and relieved to have it finally completed. It has been on my subject list for quite some time but I was a little intimidated by it’s complexity.
I hope you are as charmed by this distinctive and notable building as much as I have been.




